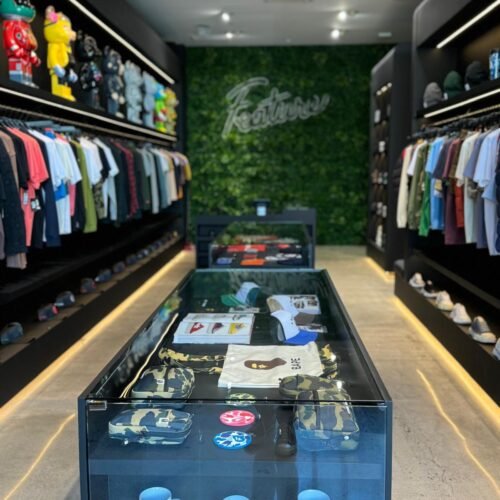• Begin with a detailed consultation to understand your business goals, industry requirements, and desired outcomes for the space.
• Conduct a thorough evaluation of the leased property to assess its condition and identify opportunities for improvement.
• Provide a transparent project plan, cost estimate, and timeline to ensure clarity and alignment from the outset.





